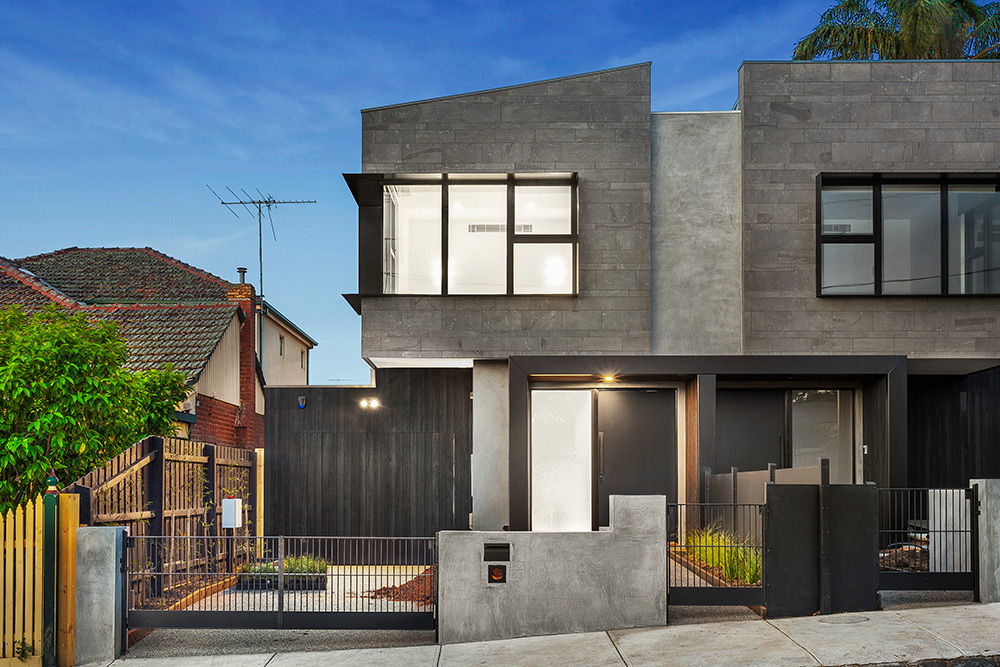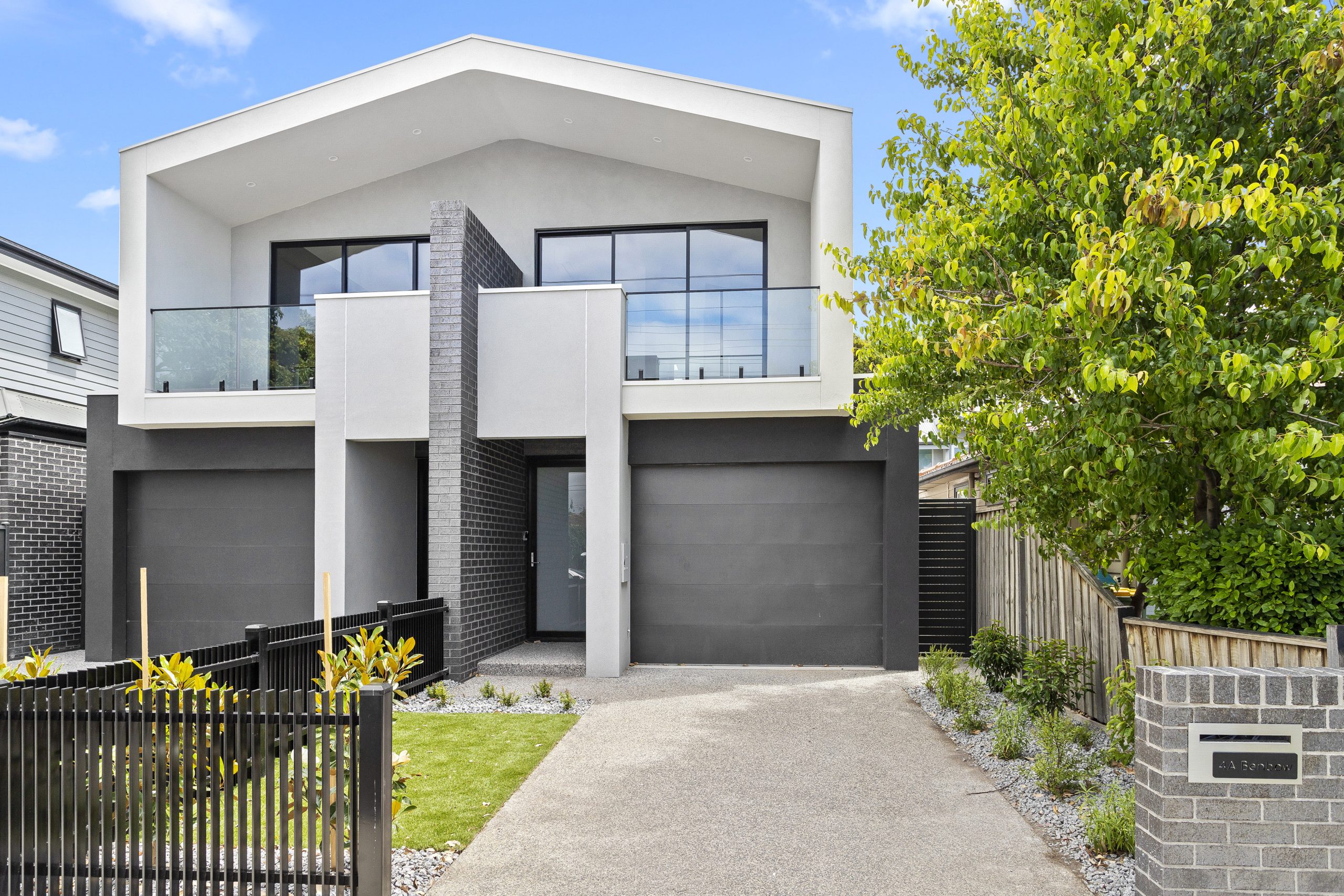With an existing planning approval that had not pushed the boundaries to utilise the site well, the challenge was set for us. We have raised the bar with this design that has been approved in planning and is about to commence construction. A symmetrical facade, two garages facing the street for ease of access, a modern take on pitched roof forms, a contemporary palette of finishes… in conclusion? The challenge was successful. Planning approval increasing the yield to maximise bedroom numbers and car parking resulted in a better quality product for the developer and another tick of approval for our design team.

